In the German-Swiss border town of Grenzach-Wyhlen near Basel, the architecture firm Christ & Gantenbein has constructed a new office building for the pharmaceutical company Roche, whose design allows for maximum flexibility in the interior. The interior design comes from INCHfurniture, who also provided many different individual configurations for the teams when designing the work spaces.
The pandemic years have brought about many profound changes in a very short time, not only for society in general but also for companies. Today, computer work can be done virtually anywhere, including in the home office or at one's favourite café. Conversely, these hybrid working worlds also have an impact on the design of office space, where companies must react to the changing way of working. An important keyword here is flexibility. Office spaces must be able to adapt to the type of work being done, provide space for creative collaboration or privacy to concentrate and, last but not least, have a high identification value. They must not only enable work, but also make people want to work - as a multifunctional place that fits the new work lifestyle.
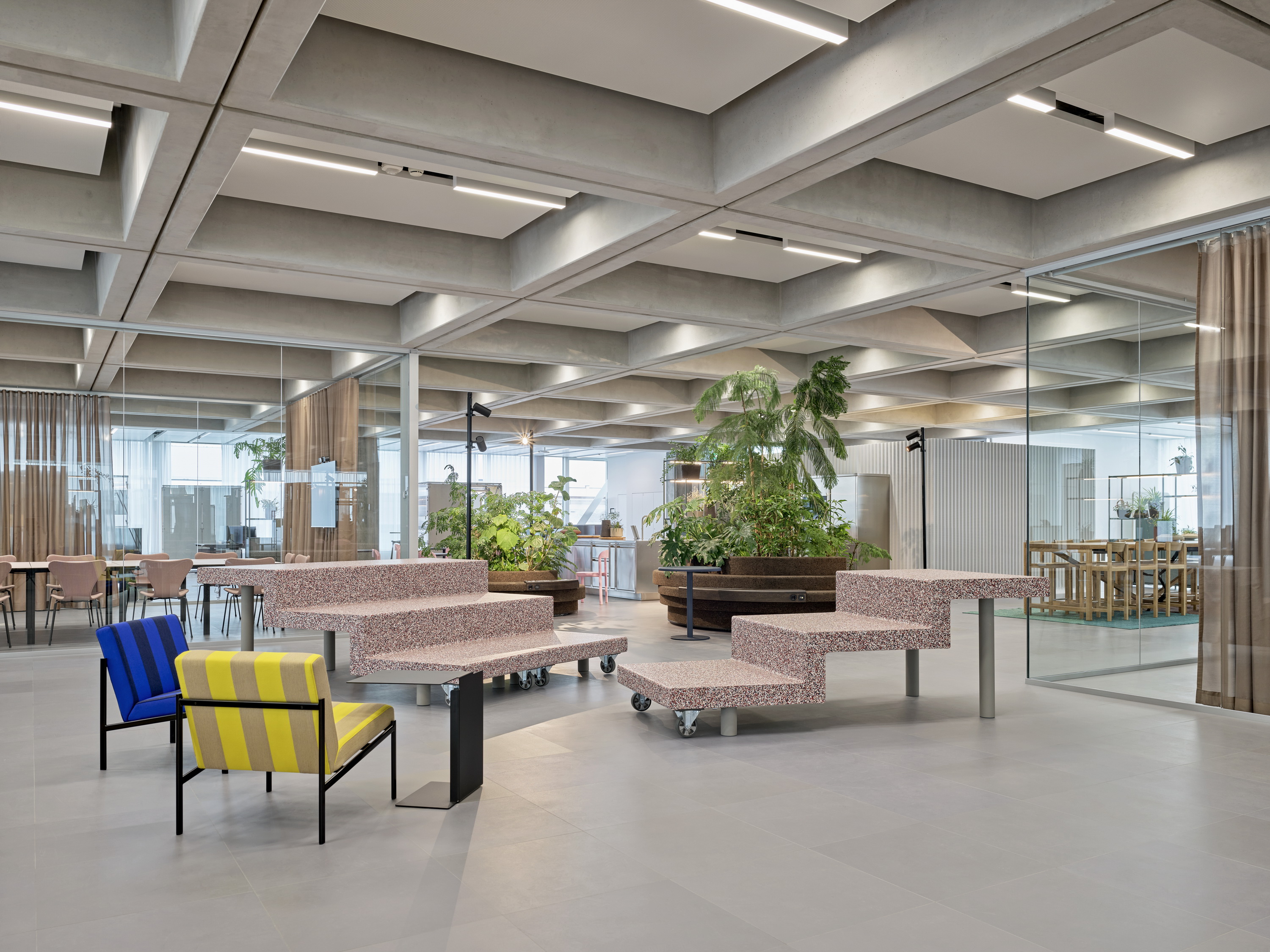
"Piazza" with Agility Space and Forest Circle between the meeting rooms on the 3rd floor.
Industrial building
All these considerations played an important role in the planning of a new office building for the pharmaceutical company Roche in Grenzach-Wyhlen. The client wanted to rethink how people work together in the new offices and make the company more agile. The new building was intended to be nothing less than the beginning of the next chapter in the company's history, which is why the new building was given the name "FRITZ" right from the start, as a reminder of Roche's founder Fritz Hoffmann. For the architects of Christ & Gantenbein from Basel, who had already built an office and technical building on the site in 2011, flexible and hybrid working environments were an important element of their design work. The new building, 23m or five storeys high with a floor area of 50 × 36m, initially appears very compact. The striking mitred corners may be interpreted as a reference to postmodernism, but they are a subtle allusion to the company logo. The strict orthogonality in the façade composition, which makes the structural reinforcements visible, and the reduced material mix of aluminium and glass, are intended to create the image of an industrial ‘Palazzo’.
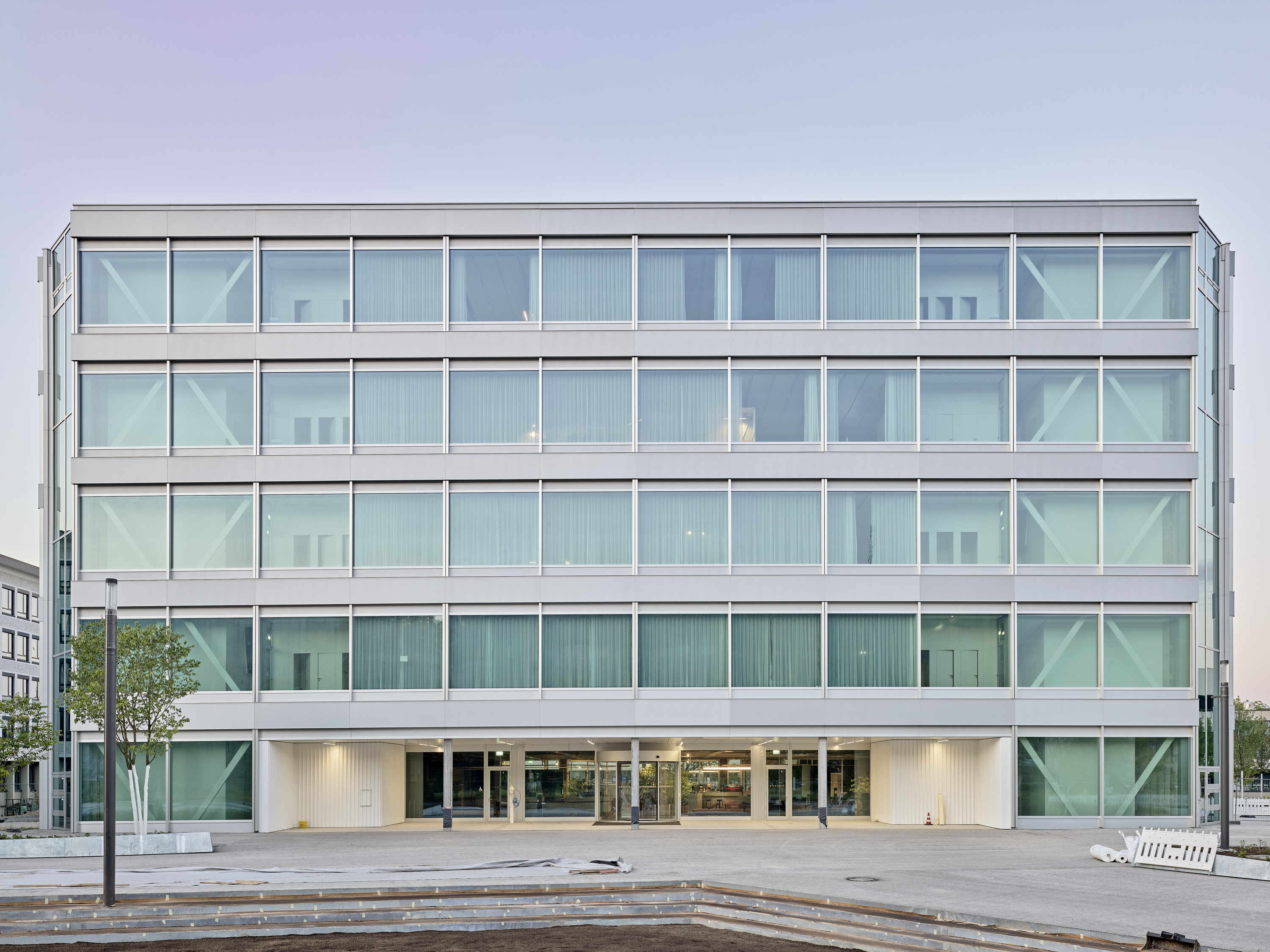
North façade and new main access area to the Roche Pharma AG campus in Grenzach-Wyhlen.
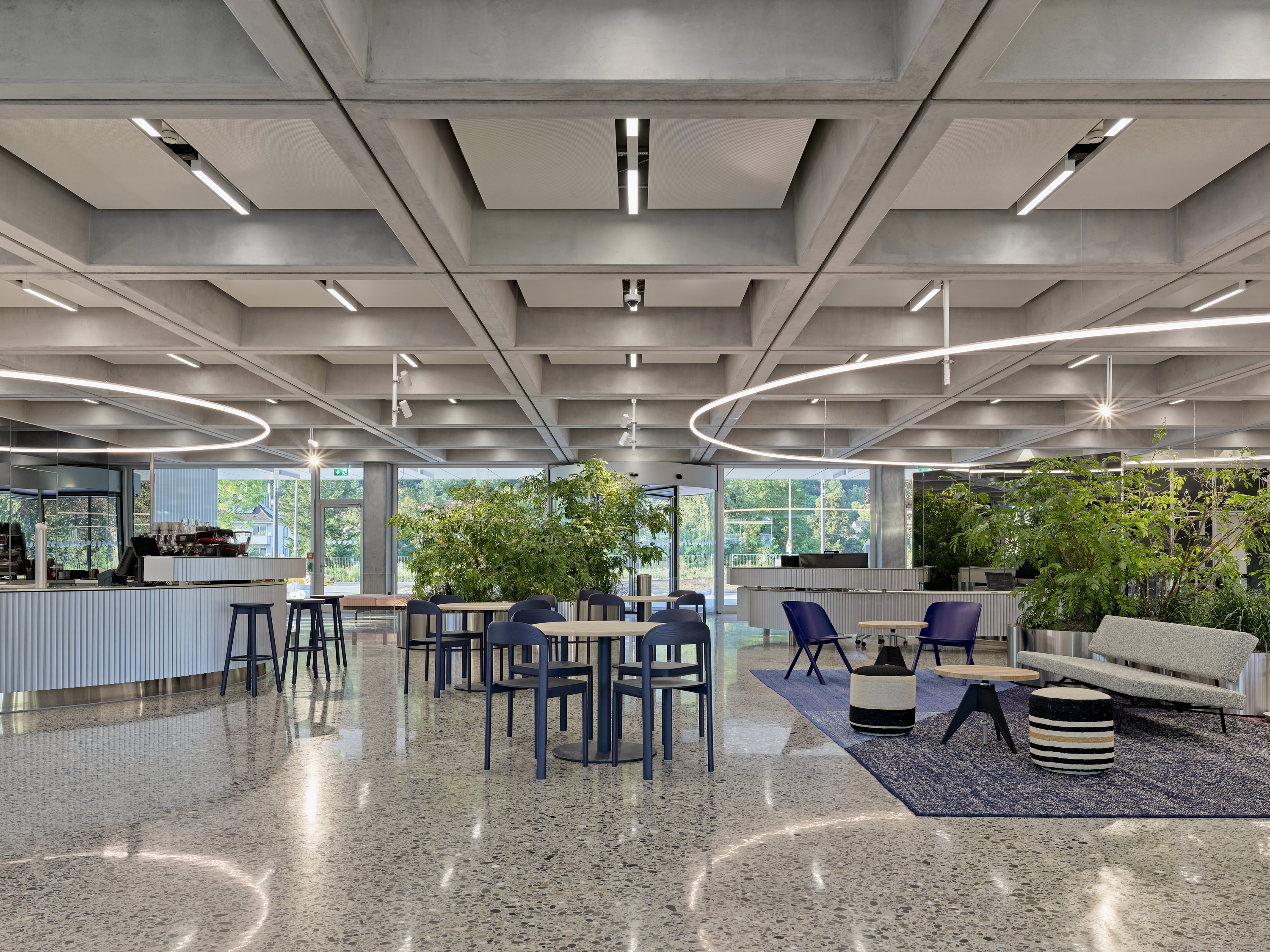
Ground floor with reception (right) and FRITZ Bar (left).
The office as a city
The access cores are located in the four corners, which, together with a few columns, form a ring that supports striking coffered ceilings. In this way, the floor areas can remain entirely free of supports and thus become a generous, non-hierarchical interior space that leaves every conceivable configuration of spatial design open. The entire ground floor serves as a foyer, followed by a two-storey auditorium, and finally the office floors, which were furnished in collaboration with the Basel design office INCHfurniture. Their concept aims to be as timeless as possible as an open space, while meeting the different requirements of a modern workplace and structuring the space heterogeneously. Hybrid technologies and a dynamic working atmosphere are just as much a part of the concept as the promotion of non-digital exchange in changeable room configurations. INCH designed each individual object and formulated the ten "Fritz Elements": Creative Lab, Flexible Workstation, Agility Space, Meeting and Silent Hub, Sky Box, Forest Circle, Community Table, Desert Area, Residential Area and Kitchenette. They cover what is needed, i.e. spaces for focused work, social interaction, creative debate, pleasurable moments, formal and informal meetings as well as seclusion and individual reflection. The designers aptly call this an "interwoven urban space".
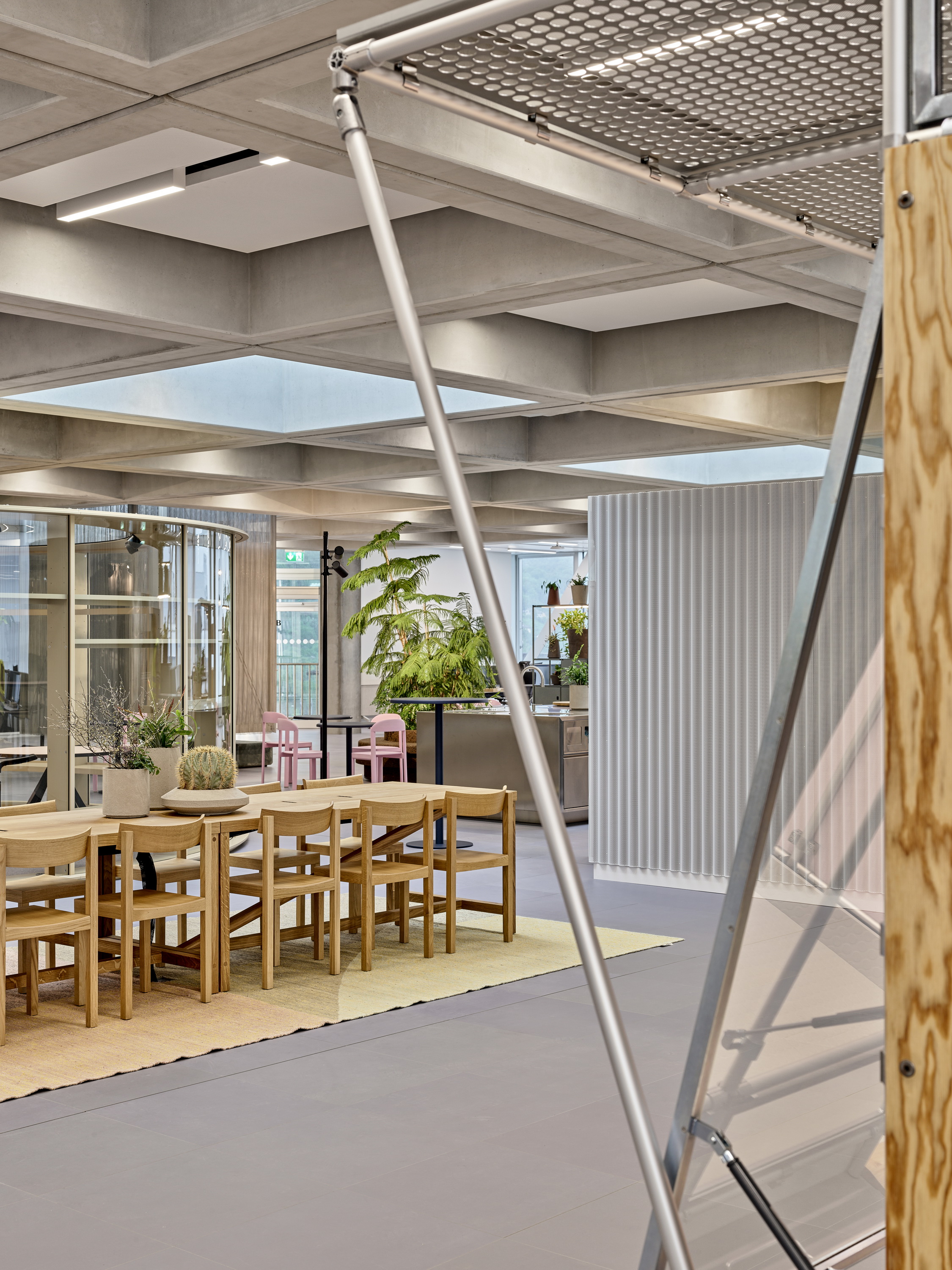
4th floor with community table, kitchenette, creative lab and meeting hub.
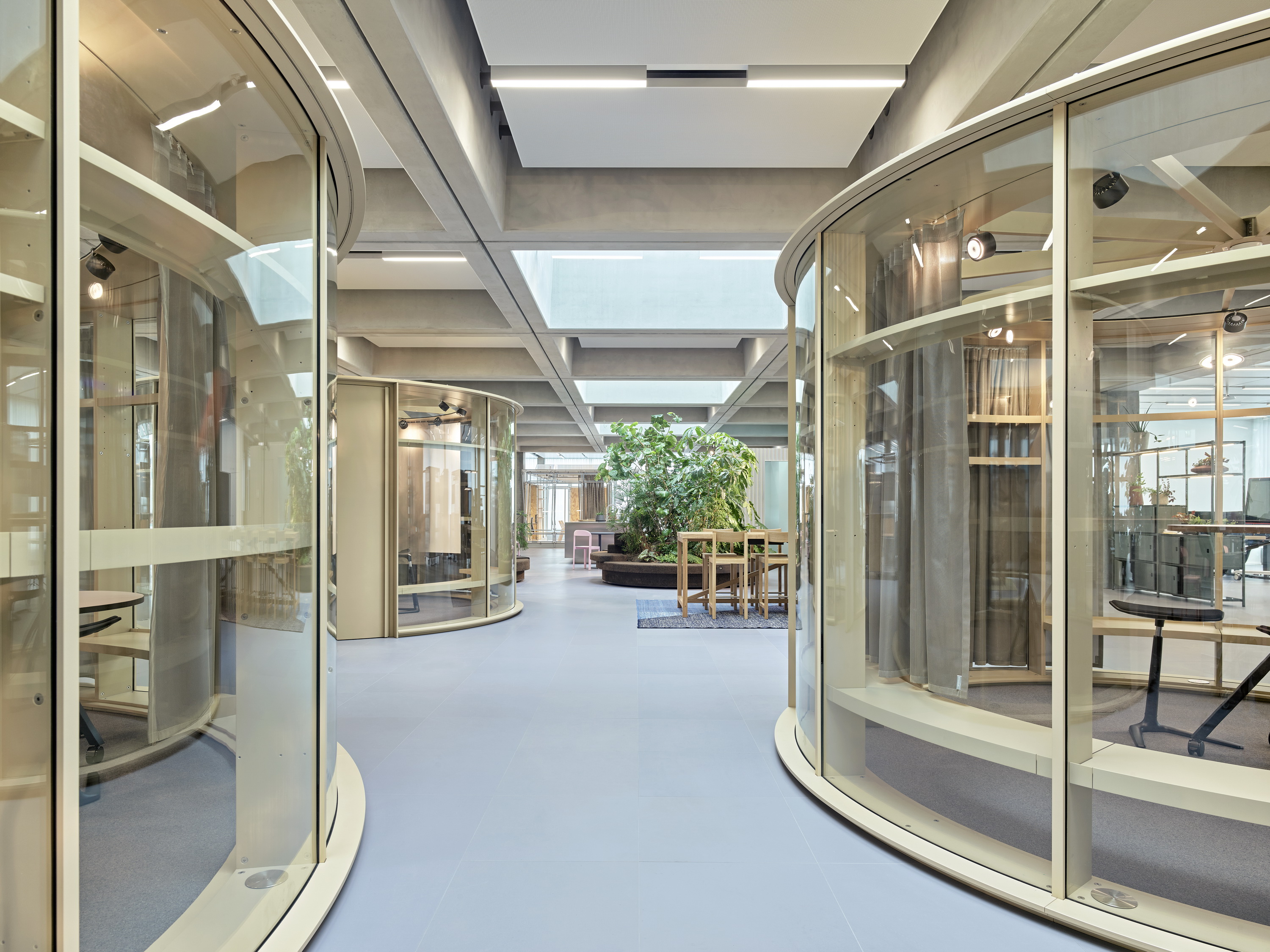
View through the meeting hubs on the 4th floor with Forest Circle and Community table in the background.
Materials with a promising future
The principles of the circular economy were already taken into account in the design process, especially in the interior fittings. Composite materials and adhesives are almost non-existent, and durable as well as up- and recyclable materials and resource-saving production processes were chosen. The heterogeneous furnishing appears to be elegant and of high quality; in addition, many elements are equipped with castors so that they can be repositioned. Finally, an important part of the sustainability strategy is the detailed documentation of the products and materials used, which enables maintenance, repair and recycling with as little loss as possible.
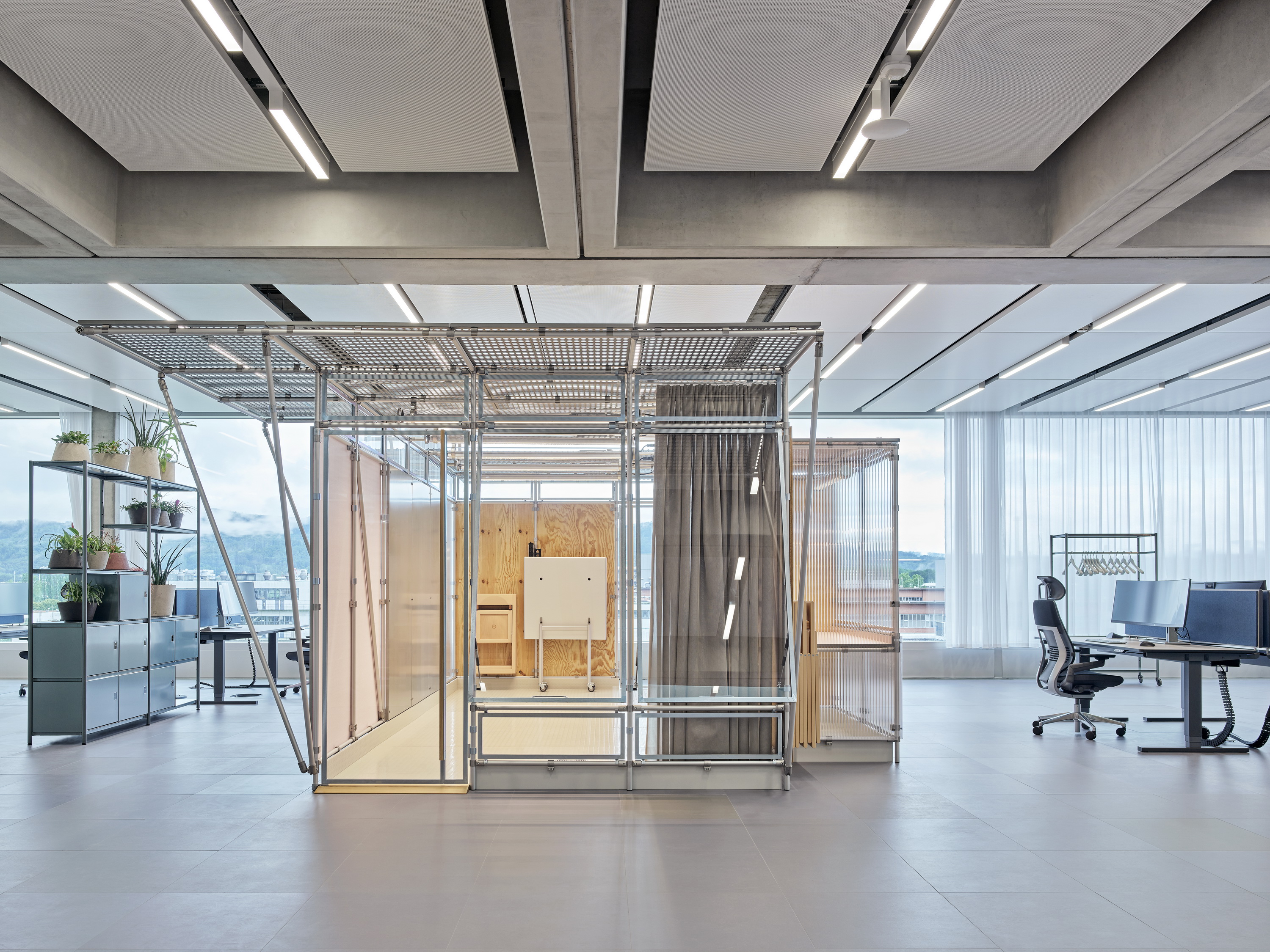
Creative Lab`s serve as team-specific meeting rooms and are equipped with magnetic walls, whiteboards and pinboards. Folding chairs attached to the wall and a folding table emphasize the modular and diverse use of the space.
Originally written by Thomas Geuder
All pictures © Mark Niedermann
Project data:
Project: Roche Multifunctional Workspace Building
Architecture: Christ & Gantenbein, Basel
Client: Roche Parma AG, Grenzach-Wyhlen
Completion date: 2021
Gross floor area: 10,000 m²
Execution: Ganter Construction & Interiors GmbH
Green Spaces: Aplantis AG
Environmental consulting: Reffnet
Lighting design: Hübschergestaltet GmbH
Acoustics: Bakus Bauphysik & Akustik GmbH
Catering planning: Axet GmbH
Planning team: Itten+Brechbühl, Schnetzer Puskas Ingenieure, ZWP Ingenieur-AG, PPEngineering, hhp Berlin, IGW, Amstein + Walthert Sicherheit, INTELLICONCEPT